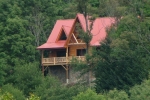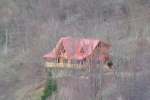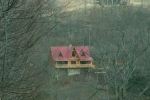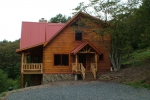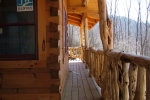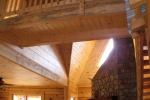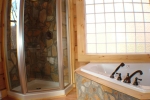A Carolina Dreambuild, Inc. custom design & build in the mountains of NC near Boone. This 1750SF Log Home features an open floor plan with two bedroom suites, two and one half baths; with an open second level bridge to access the second bedroom suite upstairs. Both suites feature a rock shower and Jacuzzi. All the logs used in construction were cut-to-fit on site. All the exterior handrails used are hand-hewn Locust cut from the site prior to construction, and cut-to-fit on site. The kitchen countertops were also site-cut Black Cherry and fitted on site.

